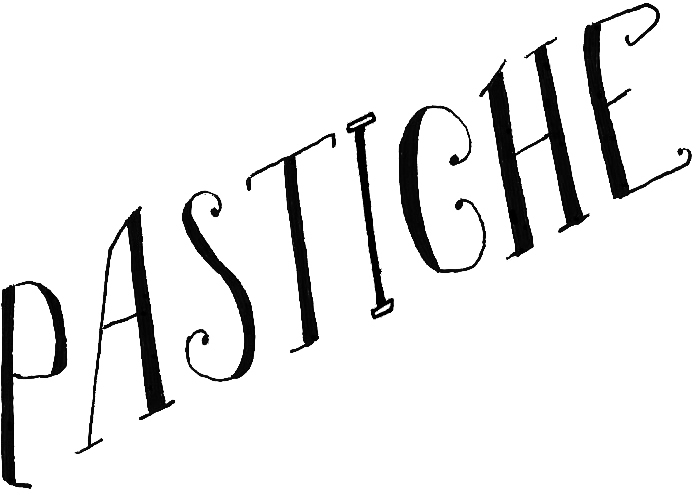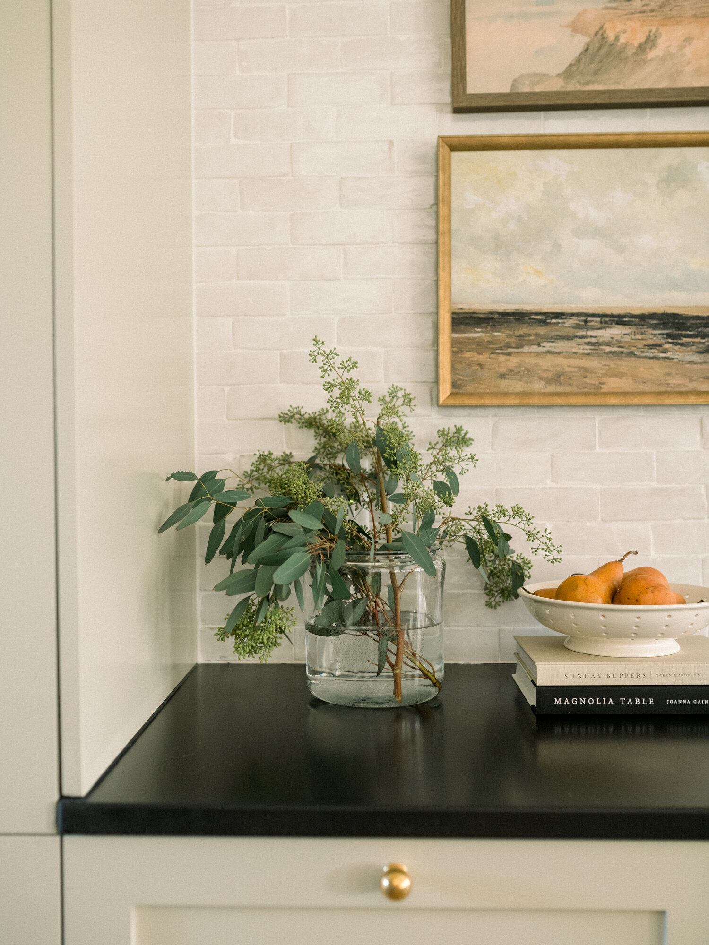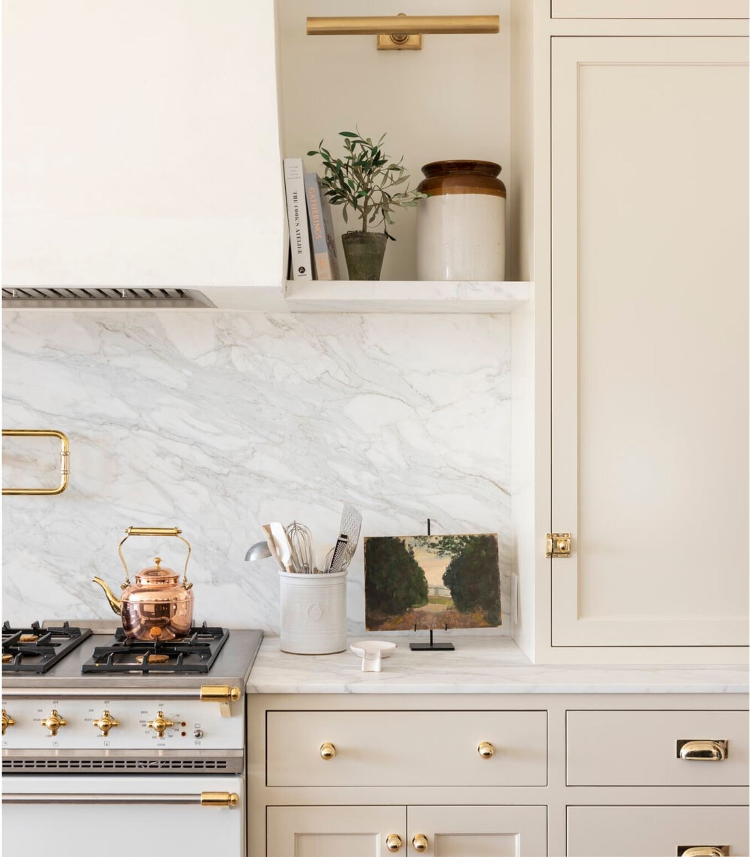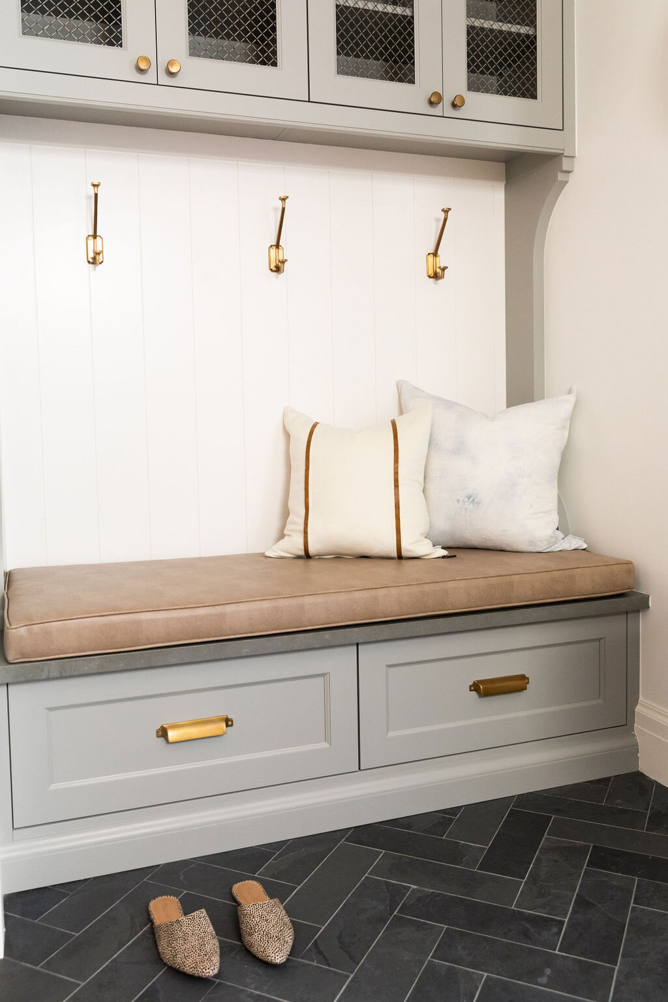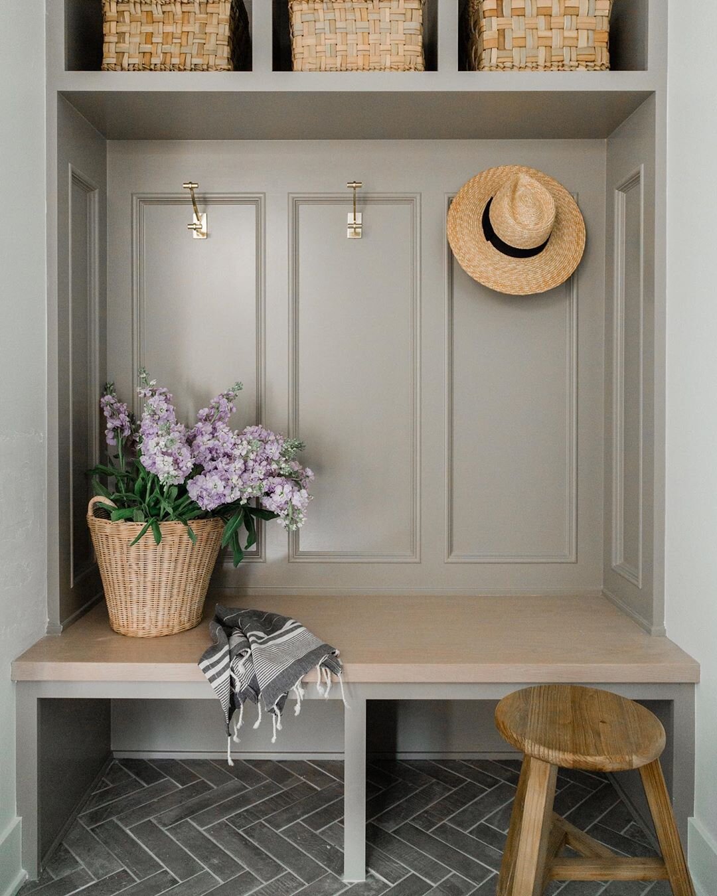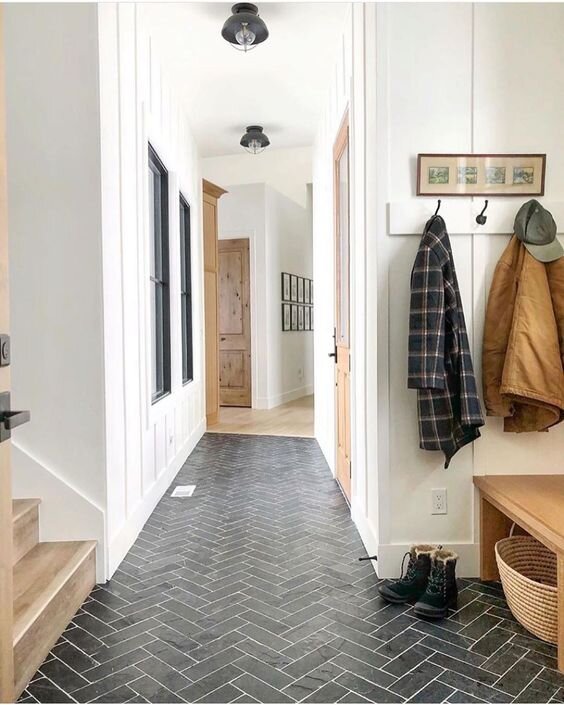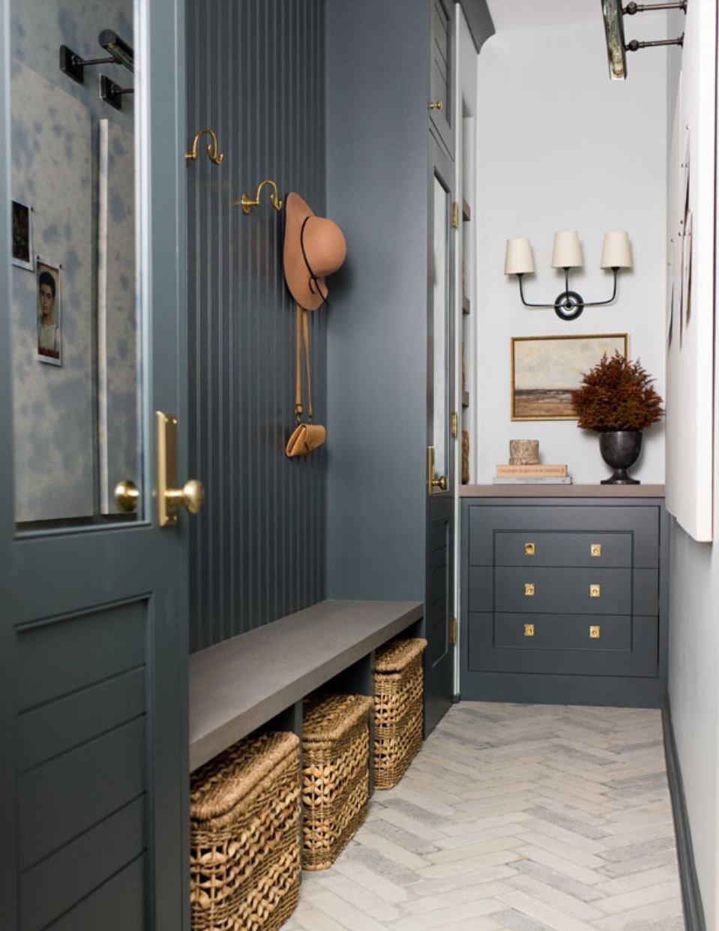Plans for a Mud Room Project
My biggest day dream is becoming a reality… we’re building a (small but mighty) mud room (!!!). I never thought the day would come where not only would I give a shit about having a mud room but I would actually get one that I could design from scratch! Like I said, the footprint is quite small, but last summer we were standing on our patio looking at the back of our house and my husband started to consider the possibility of a small addition to our back entry door. He is quite handy and has done nearly all of the renovations we’ve done since buying this fixer upper, so he knew as long as we hired out for digging and pouring the foundation, and later adding the roof, he could do everything in between, making the project much more affordable overall.
We would have loved for the project to have been completed before this winter, but anyone working with contractors of any kind right now knows how long lead times seem to be for both work and materials. So, here we are, several months later, but the foundation has been poured!
I wanted to share how we went about deciding on a floor plan for the inside because that part obviously came first before deciding on materials. In our case, because we were digging up part of our patio and essentially turning the flat back of our house into a square jut out, we were limited in the overall footprint we were willing to take from our existing outdoor living space. That was a driving factor for us—which meant being efficient with a small space and incorporating lots of windows to keep our patio space feeling as open as possible and seamless with the indoor space. The good news, though, is that we’ve always hated how flat and uninteresting the back of our house is (especially compared to the front), so this actually feels like we’re adding a lot architecturally, in addition to what the room itself will offer us. Jon uses a great app called Live Home 3D which is essentially like CAD for Dummies, ha. It’s been a great tool for laying out spaces to various specs and being able to add graphics of furniture, people, etc. for scale.
In terms of the floor plan, the most important thing to me was that this mud room be able to hide the daily mess. As much as I love all the pictures I see of open cubbies and shelving in mud rooms, I know my own brain, and I know that when it hasn’t been styled for a photo, openness in a mud room just means seeing four million coats and boots and bags—which is exactly what I don’t love to see. Therefore, in terms of storage, we’re going with floor to ceiling cabinetry that will be deep enough for coat hangers and will also have shelves for bins of shoes. Because I also love both the idea and look of a bench, a built in bench area (with storage inside) will extend from the cabinets and sit beneath one window. Other than that, we’ll have a few hooks for quick hanging, a small counter “landing” space flanking the doorway to enter the kitchen, and then some more decorative elements like art, flowers, etc.
Below you can see some of the inspiration for this project (mostly all found on Pinterest), sourced for different reasons such as dark slate floors or cream cabinetry, but mostly just for overall look and feel. Then, you can see my own mood board for the space with further explanation of each element.
no. 1: Creamy greige “Built in” cabinets
So like I said above, the whole appeal of a mud room, for me, is that it can hide everyone’s shit. For that reason, as much as I love the openness of so many mud room designs that you can find out there, I know that in reality I’d be driven crazy by seeing all the hanging coats and bags and shoes. So, our plan is to put the hanging bars, hooks, and shelves in tall cabinets that we’re custom building to fit the small space. Jon is building the cabinets, but we actually ordered cabinet doors online in the exact custom sizes that we need. They’re shaker style, and my plan is to paint them a warm creamy color that I might continue with for the walls, as well. That part is TBD.
no. 2:ceiling pendant
How cool is this pendant? I’d love something this style that is a nice balance of modern and classic.
no. 3: Black wall hooks
There will be one small section of wall for a few coat hooks (as opposed to the built-in cabinets I described), and I love the idea of something black and a little bit ornate/vintage looking.
no. 4 doubled up landscape paintings
It will only be a small wall space, but it’s the wall that you’ll see when you enter the house, and I think a couple pieces of contrasting but complementary landscape paintings hung on top of one another will help bring in an antique and outdoorsy element that is really important to me and really nice in a mud room, I think.
no. 5: Brass Wall sconce
I love how this sconce looks with the pendant (with their tapered shades), but as a more traditional element in the space. I think it’d make the space feel so warm!
no. 6: A black door
We’re going with a new wooden door that we’ll paint black (Sherwin Williams “Black Magic”) because I love the look and have done it with other doors in my house, as well.
No. 7: Marble countertop
Next to the tall cabinets, there will be a smaller cabinet with a marble countertop on it (we have a small amount of marble leftover in our basement from doing our kitchen counters a few years ago!). I think it will be a nice little landing area for a couple of the items described in more detail below.
No. 8: Gold cabinet knobs
I think these gold knobs are beautiful, and I think I love the idea of adding them into the mix with brass and black elements. There will only be a few of them (4-5 total I think), so I’m okay splurging on them a bit.
No. 9: Throw pillows
There will be a small bench that extends from the cabinet to the other wall (beneath a window), and I’d like to have some pillows in these tones and cottagey patterns to make things feel cozy. (pictured: floral toile look, gracie blockprint, windowpane)
No. 10: Leather bench seat cushion
If it works (even though the bench will open as storage, as well), I’d like a leather seat cushion to sit on top of the bench to make it almost feel like a little window seat. This might have to be custom upholstered to fit properly—we’ll see what I can find.
No. 11: blackish slate herringbone floor tile
This was one of the first decisions we made (and materials we ordered!), and it felt like a huge one. We ultimately went with a honed (matte) and tumbled (not straight edges) dark slate tile in 3” x 12”. The grout will be a warm light greige. I love the fact that the honed and tumbled aspects give the floor an older, rustic look, but the herringbone feels special. Also, the black slate will help hide dirt and it is a mud room after all :) Slate feels consistent with the age of our house, too, which is really important to Jon (that’s why we’ve used so much marble in our house, too, including this mud room design).
No. 12: A rustic vase for flowers or branches
The small marble landing counter won’t be very big, and I know the joy and warmth that fresh flowers in a rustic vase would give me every time I get home.
No. 13: A pretty bowl for keys
I’d love to use a cute bowl or plate in some kind of natural material as a pretty corral for keys, etc. This would sit on the marble counter as well.
